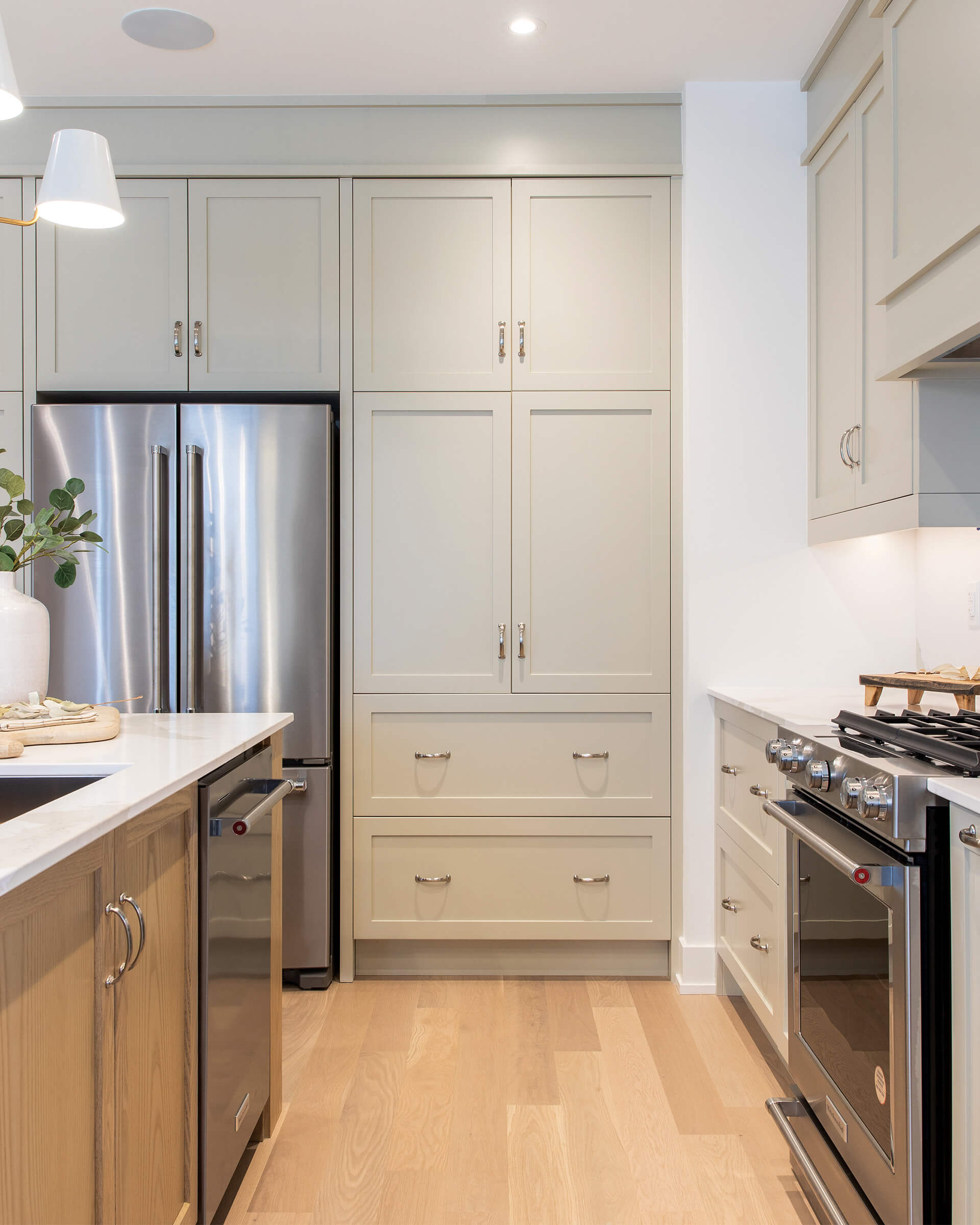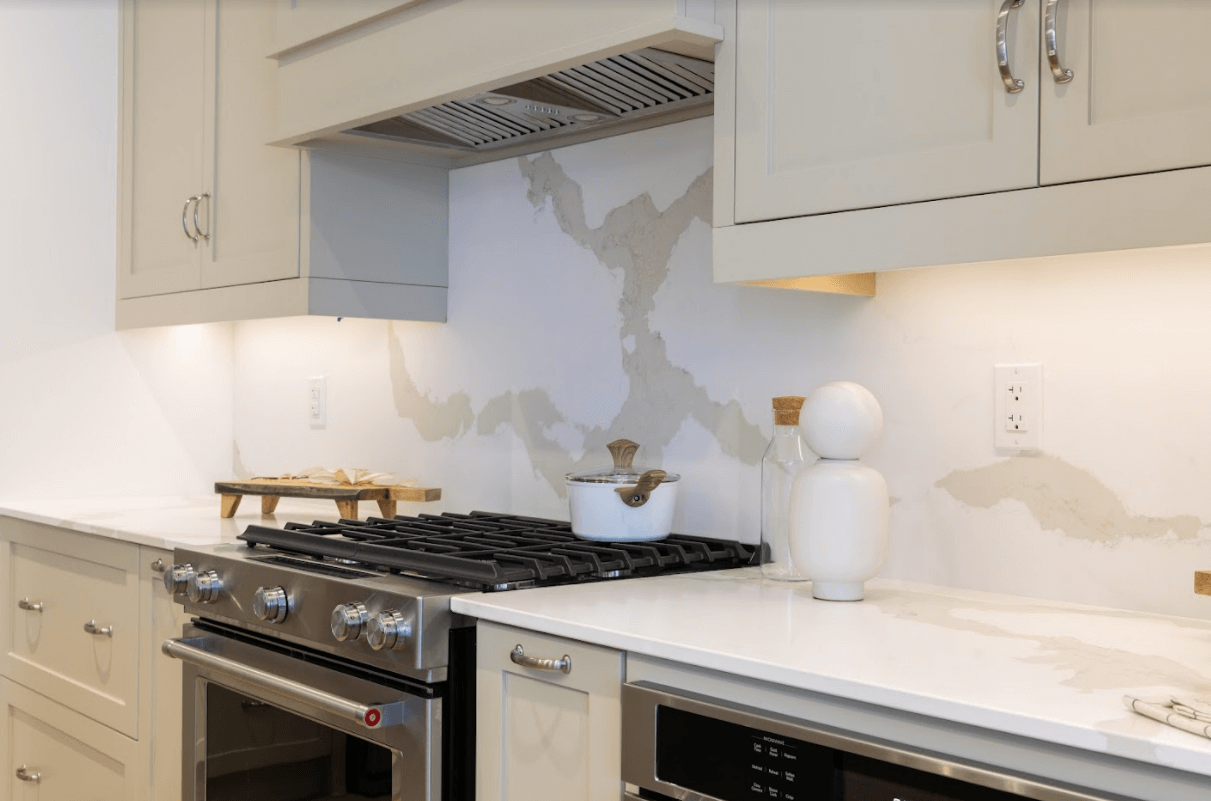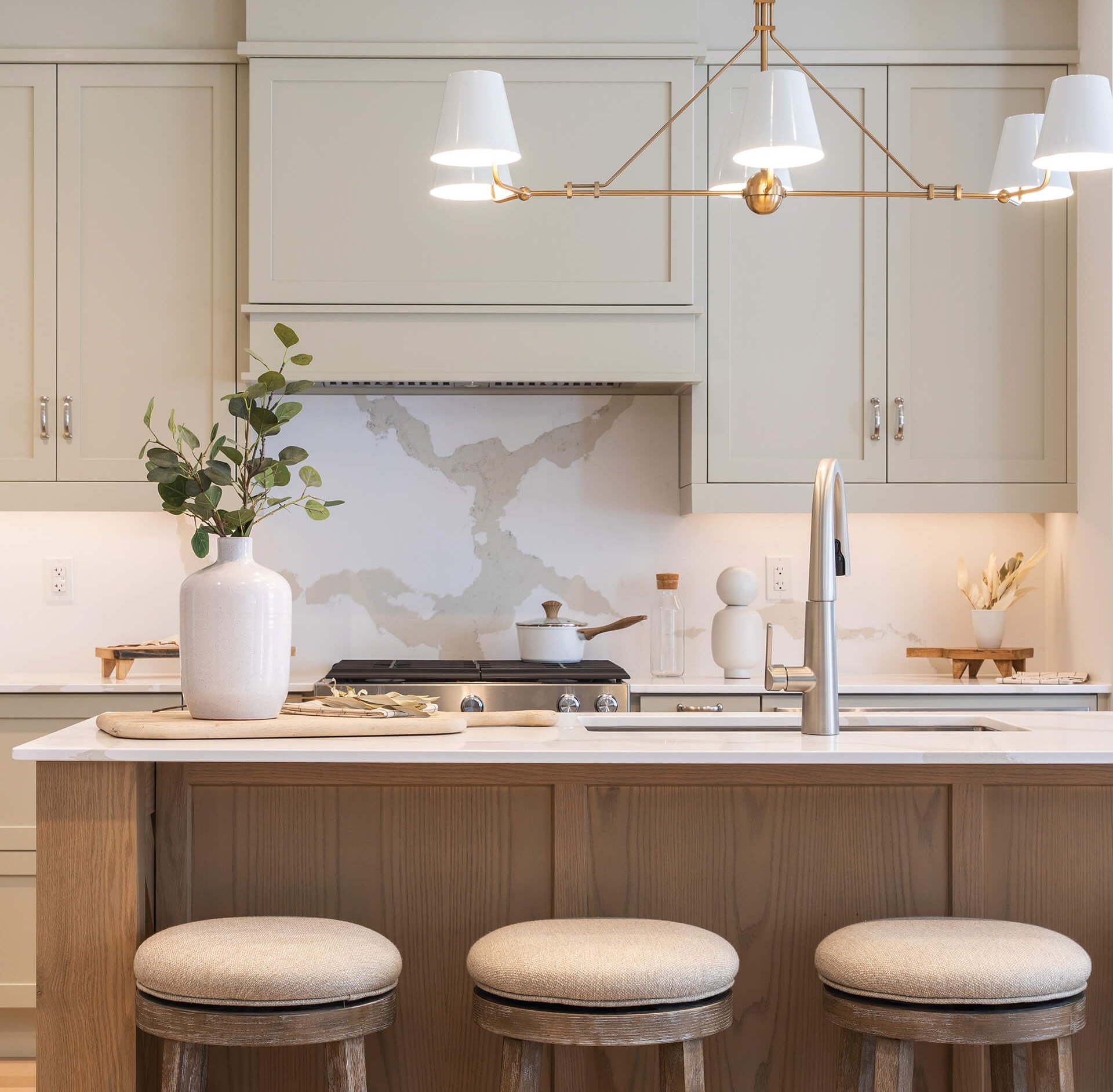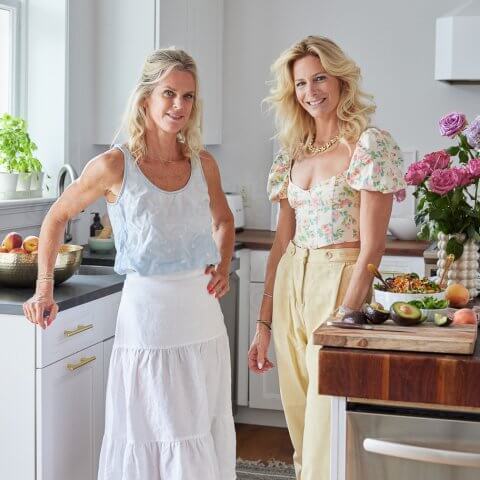“The kitchen sets the tone for the rest of the home,” says Tara Ballantyne, the Waterloo, Ont.-based designer who worked alongside builders Reid’s Heritage Homes on the charming Georgian Bay house that was part of the Spring 2022 Princess Margaret Home Lottery to Conquer Cancer. “I had the idea of blending a traditional English farmhouse kitchen with modern elements to create an effortless style.” The ingenious open-concept layout, which boasts views of pretty Cobble Beach, dishes up an array of entertaining options, from dinners in the adjacent dining area to cocktails at the island. “I really wanted anyone to feel at home in this kitchen,” says Ballantyne.

Warm It Up
Designer Tara Ballantyne let colour be the starting point for the kitchen’s design. “I find warm tones so inviting,” she says. “And I like how easy it is to mix metals with warm colours. I purposely used a curated collection of brass and polished nickel finishes to add depth to the design and enhance the effortless feeling of continuity in the space.
Main Ingredient
Ballantyne’s design vision was informed by the open floor plan. “I focused on the range wall, which is visible from the main living space,” she says. “A gorgeous slab of quartz with organic veining forms the full-height backsplash, and it feels like art on the wall and prep surfaces.” She centred the range and customized its hood to match the cabinetry for a fully integrated look.

Mix Well
The kitchen’s nuanced palette is further enhanced by the expert choice of materials. “I purposefully mixed the velvety matte finishes of the cabinetry and hardwood floors with the contrasting glossiness of slab quartz. The blend adds depth and plays with textures for another level of interest.” The island feels more like a piece of furniture thanks to its custom-stained finish, which is in sync with the white oak floors.
Functional Service
“I wanted to balance the aesthetic appeal of the range wall with tons of extra storage,” says Ballantyne. There are drawers for pots and pans in the lower cabinets and pull-out spice and oil racks on either side of the range. Positioning the fridge across from one end of the island is both functional and smart as it ensures that the dramatic range wall remains the focal point. The pendant light imparts a formal edge while illuminating preparation surfaces.

















